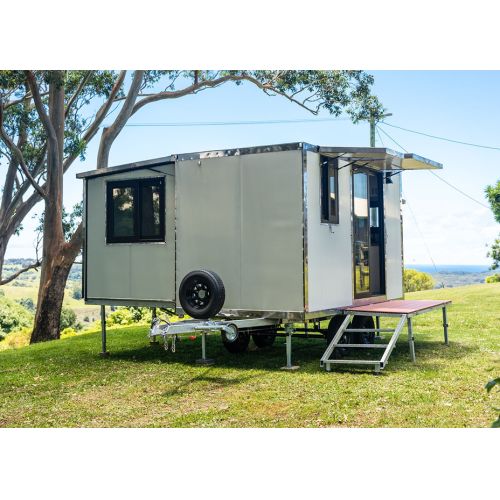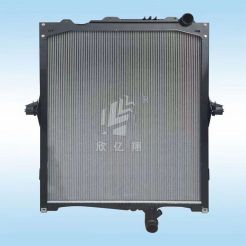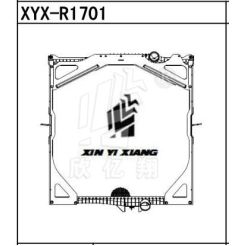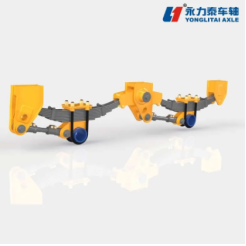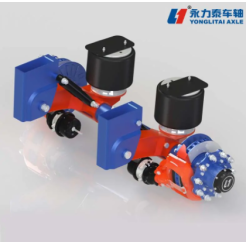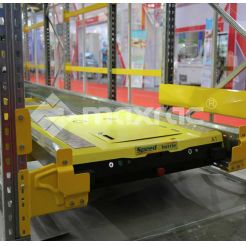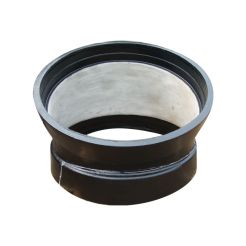3.9m EXPANDING MOBILE CABIN / TINY HOME
3.9m EXPANDING MOBILE CABIN / TINY HOME
Product Description
As towable trailers, Granny Flat On Wheels typically don't require a council building permit, saving you time and money on bureaucratic hassles. Discover the perfect solution for home offices, granny flats, and more with our towable mobile cabins. Fully equipped and ready for any use.
Movable Granny Flats Features:
● Total Dimensions: With a length of 5.5 meters, a width of 4.35 meters, and a height of 3 meters, our cabins provide ample space for your needs without sacrificing mobility.
● Built for Strength: These transportable granny flats come standard fitted to a 3.5T or 4.5T rated trailer, ensuring they are sturdy and reliable for the long haul.
● Plug and Play: Ready to connect to power, tiny house mobile homes are equipped with all the electrical hookups you need for a convenient living experience.
● Expandable Design: Thanks to their innovative expandable design, you can easily create more living space when you need it and compact it for convenient towing when you don't.
Power & Lighting
● Ready to connect to power
● Fully wired for 15amp circuit system with breaker switch (same plug-in as most caravans)
● Varied LED ceiling lights and switches
● Several double power points
● Antenna point connection installed
Kitchen
● Fully fitted kitchen including all residential fittings
● Custom underneath & overhead cabinetry & draws with soft close hinges
● Large stainless bowl sink with drain board
● Custom stone bench top colours available
● Black fitting for taps and handles
● Optional 2 or 4-burner gas stove top & range hood with fan & light
● Optional microwave or washing machine provisional spaces can be added
Please note kitchen cabinetry and design differs with each cabin size (as desired per floor plan) but can all be customised to best suit your needs!
Bathroom
● Fully fitted bathroom including all fittings
● Shower (900mm x 900mm) with sliding glass door
● Large rain fall shower head
● Ceramic residential toilet with soft close lid
● Sink with vanity & storage beneath
● Over sink cupboard with mirror
● Black fitting for taps, handles, and shower head
● Linen cupboard (dependent on bathroom size)
● Double GPO power points
● Plumbing ready to be connected to septic or self-contained option
Windows & Doors
● All double-glazed for extra insulation
● Including hard mess fly-screen and roller blinds
● Protective awnings over each window for additional security (excludes expandable section)
Flooring
● Custom bamboo flooring
● With 75mm thick full insulation beneath
Framing & Walls
● Constructed with 75mm thick fully insulated paneling (EPS sandwich paneling)
